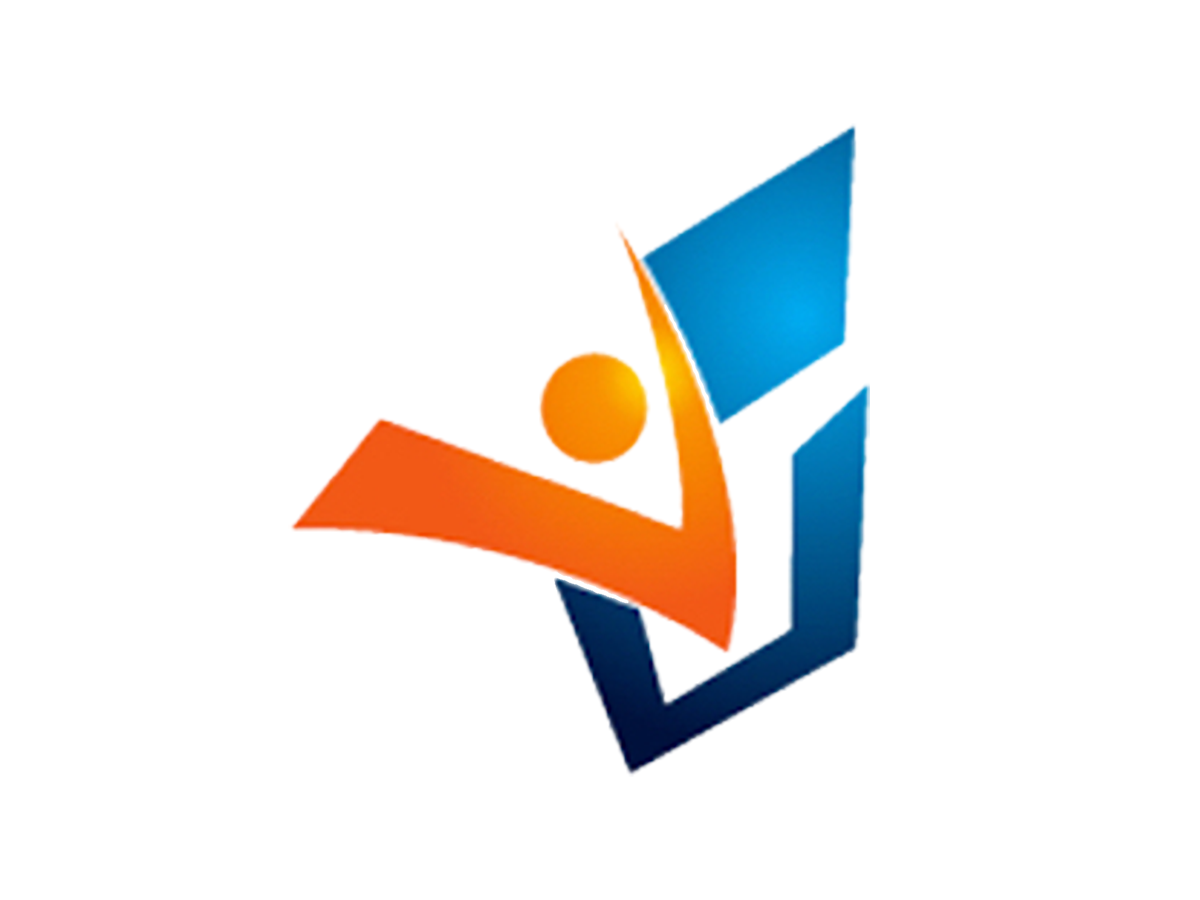Overview
- 3
- 2.5
- 2225
- 1993
Description
Quality built by Delcrest Corp & METICULOUSLY MAINTAINED, this beautiful 2,225 sq ft ONE-STORY HOME sits on a gorgeous LAKEFRONT lot with a picturesque PRIVATE backyard (no neighbors behind). Resort-Style POOL & SPA (redone 2023), covered patio & expansive back patio area. Newer ROOF 2008, accordion shutters, new A/C 2022. All freshly painted exterior & interior. Desirable OPEN floor plan, dramatic volume ceilings, crown molding, big family room, formal dining, lovely marble flooring in all main areas. Contemporary kitchen boasts hardwood cabinets w/ pull-out organizers, stainless appliances, granite & ample size island.. Safe Guard-Gated boutique ORCHID ISLAND community w/ Tennis, Pickleball, Basketball, Tot-Lot. A+RATED SCHOOLS. See detailed Home Upgrades List in the MLS attachments.
Details
Updated on April 29, 2024 at 4:14 pm- Property ID: A11573259
- Price: $1,200,000
- Property Size: 2225 Square Feet
- Bedrooms: 3
- Bathrooms: 2.5
- Garages: 2
- Year Built: 1993
- Property Type: Single Family Residence
- Property Status: Residential
Additional details
- Laundry Features: Laundry Tub,Utility Room/Laundry
- Flooring: Carpet,Ceramic Floor,Marble,Tile
- Water front Features: WF/Pool/No Ocean Access,Canal Front,Lake
- Bedroom Features: At Least 1 Bedroom Ground Level,Entry Level,Primary Bedroom Ground Level
- Cooling: Ceiling Fan(s),Central Air,Electric,Paddle Fans
- Security Features: Fire Alarm,Smoke Detector
- Type of Association: Homeowners
- Building Name: ORCHID ISLAND
- Association Fee Frequency: Quarterly
- Dining Room Features: Family/Dining Combination,Formal Dining,Snack Bar/Counter
- Zoning: R-2
- Tax Annual Amount: 9042
- MLS Status: Active
- Covered Spaces: 2
- Middle School: Tequesta Trace
- Pool: 1
- Elementary School: Indian Trace
- Frontage Length: 80
- Roof: Barrel Roof
- Property Condition: Substantially Remodeled,Completely Renovated
- View: Canal,Lake,Water
- High School: Cypress Bay
- Full Bathrooms: 2
- Fencing: Fenced
- Pets Allowed: 1
- Water Source: Municipal Water
- Pets Allowed: Restrictions Or Possible Restrictions
- Days On Market: 8
- Maintenance Includes: Maintenance Incl Common Area,Maintenance Incl Security
- Pool Dimensions: 30x25
- Inclusions: Other
- Parking Features: Driveway,No Rv/Boats
- Half Bathrooms: 1
- Living Room Features: Attic,Great Room,Utility Room/Laundry
- Pool Features: In Ground,Equipment Stays
- Sewer: Public Sewer
- Heating: Central,Electric
- Model: Arcadia
- Patio And Porch Features: Open Porch,Patio
- Window Features: Complete Accordian Shutters,Hurricane Shutters,Drapes,Impact Glass,Solar Film/Tinted
- Community Features: Additional Amenities,Tennis Court(s),Gated Community,Mandatory Hoa,Picnic Area,Private Roads,Security Patrol,Sidewalks,Street Lights,Underground Utilities
- Building Area Units: Square Feet
- Tax Year: 2023
- Direction Faces: West
- Lot Features: Less Than 1/4 Acre Lot,Oversized Lot
- Furnished: Furniture For Sale
- Construction Materials: CBS Construction
- Subdivision Information: Additional Amenities,Community Tennis Courts,Gated Community,Mandatory Hoa,Pickleball,Picnic Area,Private Roads,Security Patrol,Sidewalks,Street Lights,Underground Utilities
- Style: WF/Pool/No Ocean Access
- Association Fee: 555
- Lot Size Square Feet: 10623
- Architectural Style: Detached,One Story
- Master Bathroom Features: Dual Sinks,Separate Tub & Shower
- Total Building Area: 3030
- Other Equipment: Automatic Garage Door Opener
Features
- Attic
- Dishwasher
- Disposal
- Dryer
- Electric Range
- Electric Water Heater
- Entrance Foyer
- Garage Attached
- Great Room
- Has a View
- Has Cooling System
- Has Garage
- Has Heating System
- Has Waterfront
- Home Owners Association
- Laundry Tub
- Lighting
- Microwave
- Open Parking
- Other
- Pantry
- Pull Down Stairs
- Refrigerator
- Roman Tub
- Self Cleaning Oven
- Spa
- Split Bedroom
- Utility Room/Laundry
- Vaulted Ceiling(s)
- Volume Ceilings
- Walk-In Closet(s)
- Washer
Address
Open on Google Maps- Address Bayside Ln
- City Weston
- State/county Broward County
- Zip/Postal Code 33326
- Area ORCHID ISLAND
360° Virtual Tour
Walkscore
Mortgage Calculator
- Down Payment
- Loan Amount
- Monthly Mortgage Payment
- Property Tax
- Home Insurance
- Monthly HOA Fees







































