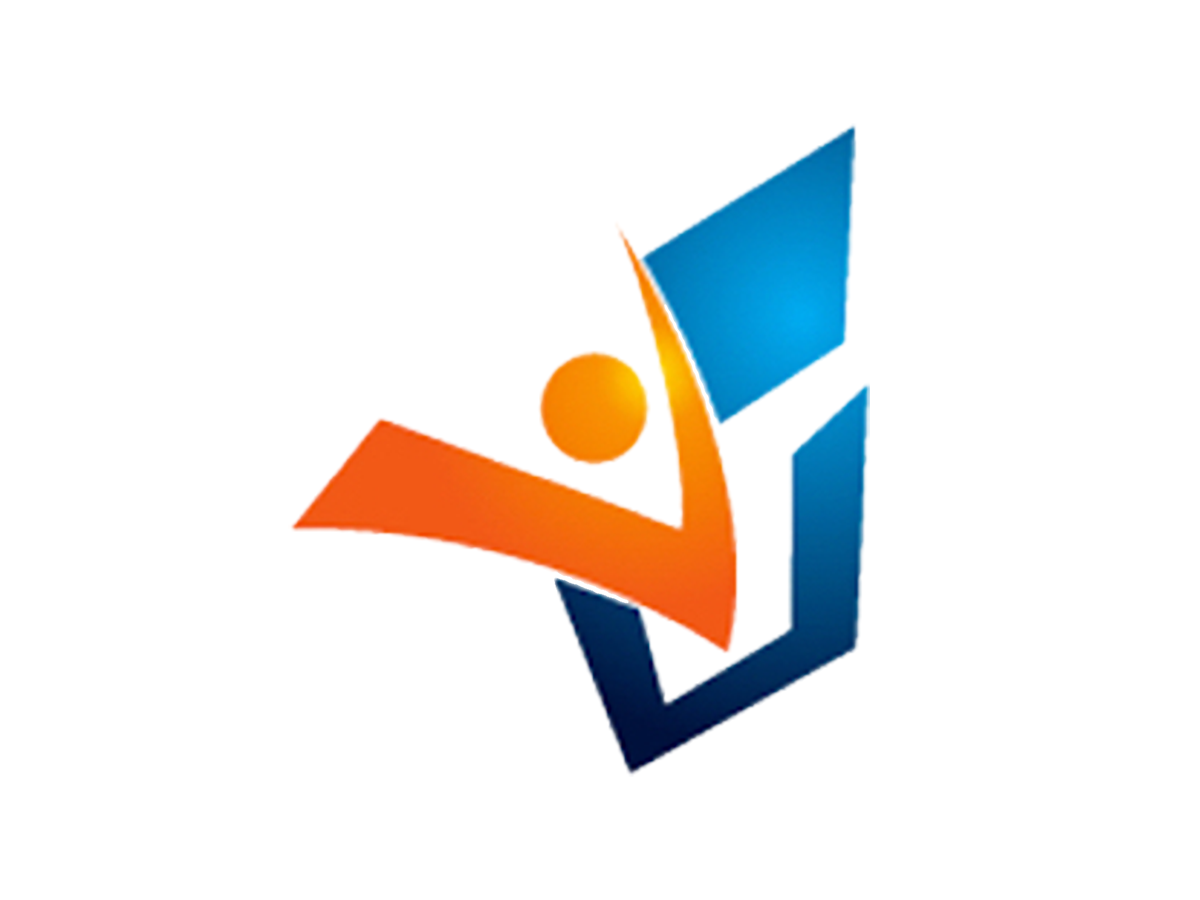Overview
- 6
- 4.5
- 4227
- 1982
Description
Discover lakeside serenity in this captivating Saddie Club Estates home boasting breathtaking views from every vantage point. With 6 bedrooms and 4.5 bathrooms, it seamlessly merges modernity with comfort. The heart of the home, the open kitchen, flows effortlessly into a spacious living area, creating a seamless indoor-outdoor transition to a Florida outdoor haven on its expansive 30,000 sf lot. Here, your personal oasis awaits, complete with a heated pool, jacuzzi area, and ample green space for both play and relaxation. Enhanced with impact windows, custom closets, and updated bathrooms, this home exudes both luxury and practicality. Enjoy a heated pool, jacuzzi, and ample green space. Don’t miss out – schedule a viewing today!
Details
Updated on April 21, 2024 at 10:07 pm- Property ID: A11561066
- Price: $1,875,000
- Property Size: 4227 Square Feet
- Bedrooms: 6
- Bathrooms: 4.5
- Garages: 2
- Year Built: 1982
- Property Type: Single Family Residence
- Property Status: Residential
Additional details
- Laundry Features: In Garage,Utility Room/Laundry
- Flooring: Tile
- Water front Features: WF/Pool/No Ocean Access,Lake
- Bedroom Features: At Least 1 Bedroom Ground Level,Entry Level,None
- Cooling: Central Air
- Security Features: Smoke Detector
- Type of Association: Homeowners
- Building Name: BONAVENTURE
- Association Fee Frequency: Annually
- Dining Room Features: Breakfast Area,Dining/Living Room,Formal Dining
- Zoning: RE
- Tax Annual Amount: 18706
- MLS Status: Active
- Covered Spaces: 2
- Middle School: Tequesta Trace
- Pool: 1
- Elementary School: Indian Trace
- Frontage Length: 0
- Roof: Barrel Roof
- Property Condition: Substantially Remodeled
- View: Lake,Water
- High School: Western
- Full Bathrooms: 4
- Pets Allowed: 1
- Water Source: Municipal Water
- Pets Allowed: Yes
- Days On Market: 19
- Pool Dimensions: 10X30
- Inclusions: Other
- Parking Features: Circular Driveway,Covered,Driveway
- Half Bathrooms: 1
- Living Room Features: Family Room,Florida Room,Great Room,Maid/In-Law Quarters,Other,Storage Room,Utility/Laundry In Garage,Utility Room/Laundry
- Pool Features: In Ground,Equipment Stays,Heated
- Sewer: Public Sewer
- Heating: Central
- Patio And Porch Features: Open Porch
- Window Features: Complete Impact Glass,Complete Panel Shutters/Awnings,Impact Glass
- Community Features: Additional Amenities,Pool,Tennis Court(s)
- Building Area Units: Square Feet
- Tax Year: 2023
- Direction Faces: Southeast
- Lot Features: 3/4 To Less Than 1 Acre Lot
- Furnished: Unfurnished
- Construction Materials: CBS Construction
- Subdivision Information: Additional Amenities,Community Pool,Community Tennis Courts
- Style: WF/Pool/No Ocean Access
- Association Fee: 850
- Lot Size Square Feet: 30673
- Architectural Style: Detached,One Story
- Master Bathroom Features: Dual Sinks,Separate Tub & Shower
- Total Building Area: 6260
- Other Equipment: Automatic Garage Door Opener
Features
- Built in Features
- Dishwasher
- Disposal
- Dryer
- Electric Range
- Entrance Foyer
- Family Room
- First Floor Entry
- Florida Room
- Great Room
- Has a View
- Has Cooling System
- Has Garage
- Has Heating System
- Has Waterfront
- Home Owners Association
- Lighting
- Maid/In-Law Quarters
- Microwave
- Open Parking
- Other
- Pull Down Stairs
- Refrigerator
- Self Cleaning Oven
- Split Bedroom
- Storage
- Trash Compactor
- Utility Room/Laundry
- Utility/Laundry In Garage
- Vaulted Ceiling(s)
- Walk-In Closet(s)
- Wall Oven
- Washer
Address
Open on Google Maps- Address Ranch Rd
- City Weston
- State/county Broward County
- Zip/Postal Code 33326
- Area BONAVENTURE, Saddle Club Estates
360° Virtual Tour
Walkscore
Mortgage Calculator
- Down Payment
- Loan Amount
- Monthly Mortgage Payment
- Property Tax
- Home Insurance
- Monthly HOA Fees



















































