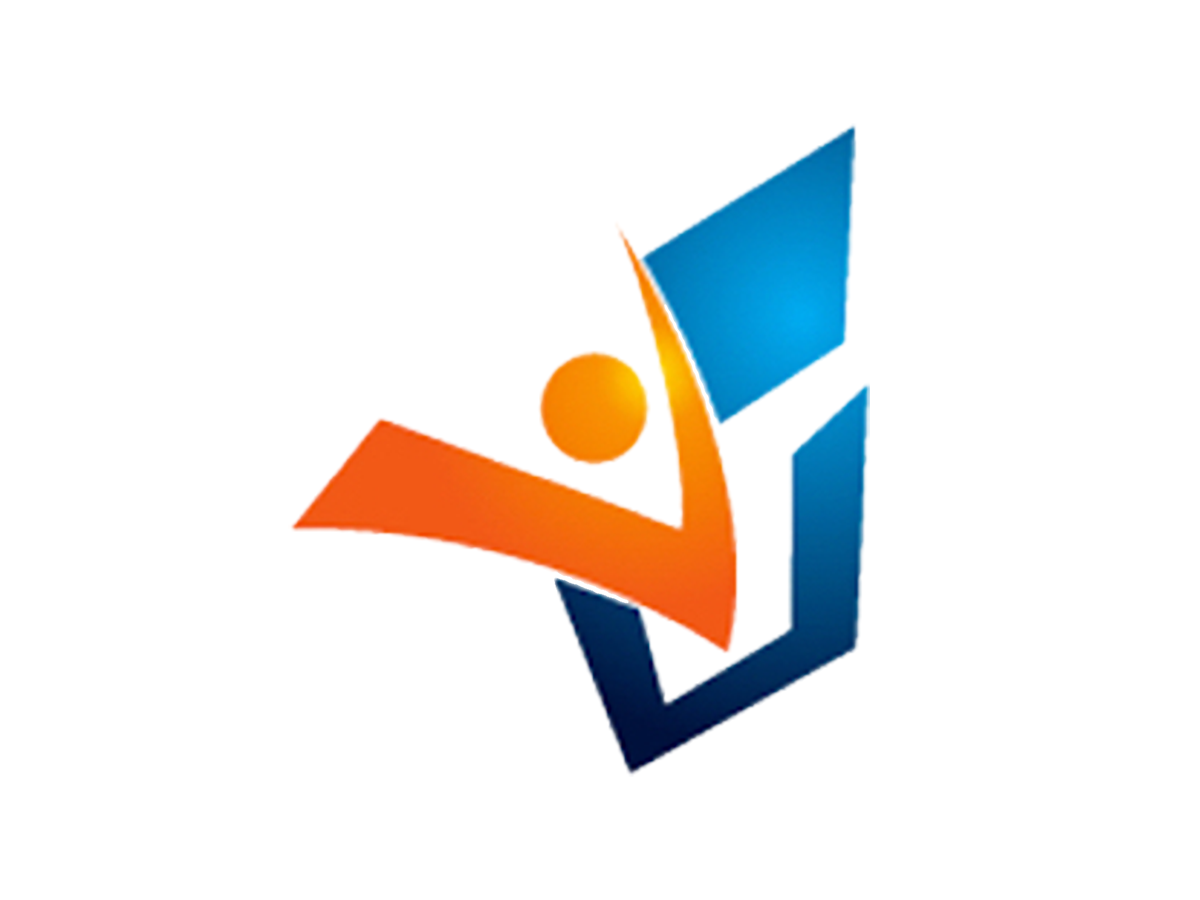17231 SW 12th St, Pembroke Pines FL 33029
Overview
- 5
- 4.5
- 3845
- 1996
Description
LOOK NO FURTHER! PRESTIGIOUS GATED COMMUNITY IN SUNSET POINTE@ SILVER LAKES. BEAUTIFUL 2 STORY 5 BDRM 4.5 BATH HOME WITH 3 CAR GARAGE, POOL AND EXPANSIVE 100 FT OF LAKE FRONTAGE!! HIGHLY DESIRABLE LAYOUT. DOWNSTAIRS CONSISTS OF TWO BEDROOMS, OFFICE, CABANA BATH, GUEST HALF BATH AND LAUNDRY ROOM. LARGE OPEN KITCHEN TO THE FAMILY ROOM WITH ISLAND OFFERING PLENTY OF COOKING AND ENTERTAINMENT SPACE! LARGE FORMAL LIVING AND DINING ROOM W/ LAKE VIEW. UPSTAIRS BOASTS VERY LARGE MASTER BEDROOM SUITE WITH INCREDIBLE POOL/LAKE VIEW AND LARGE EN SUITE BATH W/ SUNKEN TUB AND SEPARATE SHOWER, PLUS 2 MORE LARGE BEDROOMS W/ BATHS AND VERY LARGE LOFT. 2 NEW A/C UNITS, NEW WATER HEATER. ACCORDIAN SHUTTERS THROUGHOUT. DON’T MISS OUT ON THIS PERFECT FAMILY HOME. MAKE THIS YOUR HOME AND START MAKING MEMORIES
Details
Updated on May 2, 2024 at 11:13 pm- Property ID: A11579541
- Price: $1,185,000
- Property Size: 3845 Square Feet
- Bedrooms: 5
- Bathrooms: 4.5
- Garages: 3
- Year Built: 1996
- Property Type: Single Family Residence
- Property Status: Residential
Additional details
- Laundry Features: Utility Room/Laundry
- Flooring: Carpet,Tile
- Water front Features: WF/Pool/No Ocean Access,Lake
- Bedroom Features: At Least 1 Bedroom Ground Level,Entry Level,Primary Bedroom Upstairs
- Cooling: Ceiling Fan(s),Central Air
- Type of Association: Homeowners
- Building Name: SILVER LAKES PHASE II REP
- Association Fee Frequency: Quarterly
- Dining Room Features: Breakfast Area,Eat-In Kitchen,Snack Bar/Counter
- Zoning: (PUD)
- Tax Annual Amount: 6930
- MLS Status: Active
- Covered Spaces: 3
- Pool: 1
- Frontage Length: 100
- Roof: Barrel Roof
- View: Lake
- Full Bathrooms: 4
- Pets Allowed: 1
- Water Source: Municipal Water
- Pets Allowed: Restrictions Or Possible Restrictions
- Days On Market: 1
- Pool Dimensions: 17x30
- Inclusions: Other
- Parking Features: Driveway
- Half Bathrooms: 1
- Living Room Features: Den/Library/Office,Family Room,Utility Room/Laundry
- Pool Features: In Ground
- Sewer: Public Sewer
- Heating: Central
- Patio And Porch Features: Deck
- Window Features: Complete Accordian Shutters,Hurricane Shutters
- Community Features: Additional Amenities,Clubhouse,Maintained Community
- Building Area Units: Square Feet
- Tax Year: 2023
- Direction Faces: North
- Lot Features: Less Than 1/4 Acre Lot
- Furnished: Unfurnished
- Construction Materials: CBS Construction
- Subdivision Information: Additional Amenities,Clubhouse,Maintained Community
- Style: WF/Pool/No Ocean Access
- Association Fee: 582
- Lot Size Square Feet: 10264
- Architectural Style: Detached,Two Story
- Master Bathroom Features: Separate Tub & Shower
- Total Building Area: 4481
- Other Equipment: Automatic Garage Door Opener
Address
Open on Google Maps- Address 12th St
- City Pembroke Pines
- State/county Broward County
- Zip/Postal Code 33029
- Area SILVER LAKES PHASE II REP
360° Virtual Tour
Walkscore
Mortgage Calculator
- Down Payment
- Loan Amount
- Monthly Mortgage Payment
- Property Tax
- Home Insurance
- Monthly HOA Fees







































