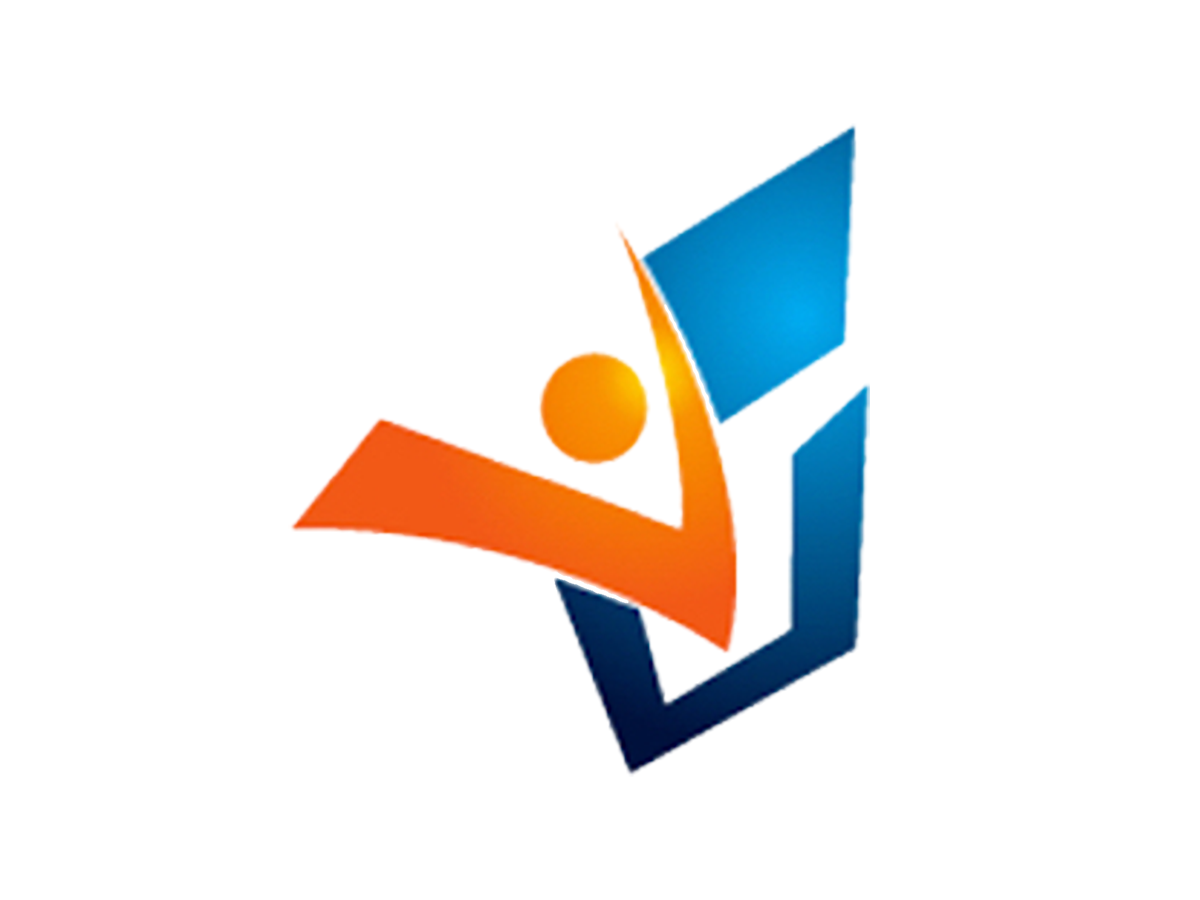Overview
- 6
- 4
- 3220
- 1997
Description
Introducing the home of your dreams in the gated community of The Ridges at Weston Pond. Located in a quiet cul-de-sac on a corner lot, this modern 5 BD / 3 BA home offers a 2-car garage, impact windows & a newer roof (2020). Enjoy neutral tone ceramic flooring on the first level, luxury vinyl wood flooring on the stairs/hallways & new railings for the stairs. The renovated kitchen features shaker white cabinets, quartz countertops, a center island, a wine fridge, stainless steel appliances, & a double oven. First floor features an office with a bathroom. Primary bedroom includes an office with white french doors. Additional features include a re-designed laundry room with LG washer/dryer, screened pool & patio area with a diamond brite resurfaced chlorine pool. Light fixures will remain.
Details
Updated on August 16, 2024 at 11:41 am- Property ID: A11624060
- Price: $1,195,000
- Property Size: 3220 Square Feet
- Bedrooms: 6
- Bathrooms: 4
- Garages: 2
- Year Built: 1997
- Property Type: Single Family Residence
- Property Status: Residential Sale
Additional details
- Laundry Features: Laundry Tub,Utility Room/Laundry
- Flooring: Carpet,Other,Tile
- Bedroom Features: At Least 1 Bedroom Ground Level,Primary Bedroom Upstairs,Sitting Area - Primary Bedroom
- Cooling: Ceiling Fan(s),Central Air
- Type of Association: Homeowners
- Tax Exemptions: Tax Reflects Other Tax Exemption
- Building Name: Fern Ridge
- Association Fee Frequency: Quarterly
- Dining Room Features: Breakfast Area,Formal Dining,Snack Bar/Counter
- Zoning: R-2
- Tax Annual Amount: 8953
- MLS Status: Closed
- Covered Spaces: 2
- Middle School: Falcon Cove
- Pool: 1
- Elementary School: Everglades
- Roof: Curved/S-Tile Roof
- View: Garden,Pool
- High School: Cypress Bay
- Full Bathrooms: 4
- Pets Allowed: 1
- Water Source: Municipal Water
- Pets Allowed: Restrictions Or Possible Restrictions
- Days On Market: 2
- Maintenance Includes: Maintenance Incl Common Area,Maintenance Incl Security
- Pool Dimensions: 28x14
- Spa Features: Community
- Parking Features: Driveway
- Half Bathrooms: 0
- Living Room Features: Den/Library/Office,Family Room,Utility Room/Laundry
- Pool Features: In Ground,Screen Enclosure
- Sewer: Public Sewer
- Heating: Central
- Patio And Porch Features: Patio,Screened Porch
- Window Features: Complete Impact Glass,High Impact Windows,Impact Glass
- Community Features: Additional Amenities,Clubhouse,Pool,Gated Community,Maintained Community,Mandatory Hoa,Private Roads,Security Patrol,Sidewalks,Spa/Hot Tub
- Building Area Units: Square Feet
- Tax Year: 2023
- Direction Faces: South
- Lot Features: Less Than 1/4 Acre Lot
- Furnished: Unfurnished
- Construction Materials: CBS Construction
- Subdivision Information: Additional Amenities,Clubhouse,Community Pool,Gated Community,Maintained Community,Mandatory Hoa,Pickleball,Private Roads,Security Patrol,Sidewalks,Spa/Hot Tub
- Style: Pool Only
- Association Fee: 550
- Lot Size Square Feet: 8521
- Architectural Style: Detached,Two Story
- Master Bathroom Features: Dual Sinks,Separate Tub & Shower
- Total Building Area: 3740
- Other Equipment: Automatic Garage Door Opener
Features
- Cooking Island
- Den/Library/Office
- Dishwasher
- Disposal
- Dryer
- Electric Range
- Entrance Foyer
- Family Room
- First Floor Entry
- French Doors
- Garage Attached
- Has a View
- Has Cooling System
- Has Garage
- Has Heating System
- Home Owners Association
- Laundry Tub
- Lighting
- Microwave
- Open Parking
- Other Equipment/Appliances
- Pantry
- Refrigerator
- Roman Tub
- Self Cleaning Oven
- Stacked Bedroom
- Utility Room/Laundry
- Volume Ceilings
- Walk-In Closet(s)
- Washer
Address
Open on Google Maps- Address Boston Ct
- City Weston
- State/county Broward County
- Zip/Postal Code 33331
- Area Fern Ridge, The Ridges
360° Virtual Tour
Walkscore
Mortgage Calculator
- Down Payment
- Loan Amount
- Monthly Mortgage Payment
- Property Tax
- Home Insurance
- Monthly HOA Fees




















































