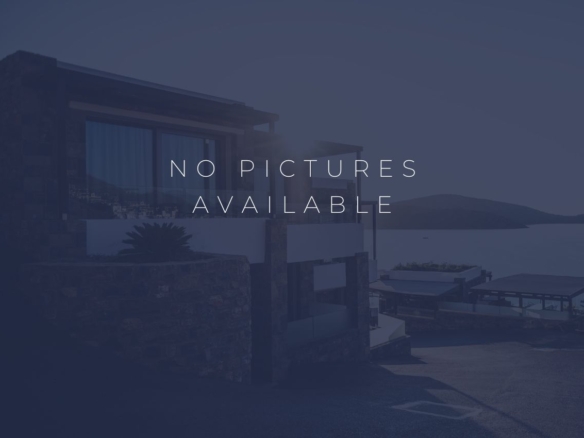Overview
- 5
- 4.5
- 4021
- 1995
Description
Embrace in a lifestyle of luxury, privacy & comfort w/ sweeping vistas of the prestigious golf course. Meticulously renovated, this home exudes elegance. Discover an updated main suite w/ expansive closets, 2 renovated ensuite bedrooms w/ custom finished closets. Entertain in style w/ a gourmet kitchen showcasing the latest in design & finishes, dual formal living areas & an elegant dining space. Relax in the chic family room, offering panoramic views. Spacious office, modern guest bathroom. Upstairs, two additional private bedrooms & shared bathroom. Outside, the resort-style pool area, spa, shower, travertine accents, a wooden deck, overlooking the lush fairways. Indulge & relax as you soak in the scenery. Don’t miss your chance to experience the epitome of luxury living in Weston Hills!
Details
Updated on January 13, 2025 at 3:12 pm- Property ID: A11580029
- Price: $2,799,900
- Property Size: 4021 Square Feet
- Bedrooms: 5
- Bathrooms: 4.5
- Garages: 3
- Year Built: 1995
- Property Type: Single Family Residence
- Property Status: Residential
Additional details
- Flooring: Carpet,Marble,Wood
- Bedroom Features: At Least 1 Bedroom Ground Level,Entry Level,Primary Bedroom Ground Level
- Cooling: Central Air
- Type of Association: Homeowners
- Building Name: SECTOR 7 - PARCELS F G H
- Association Fee Frequency: Quarterly
- Dining Room Features: Formal Dining,Kitchen Dining,Snack Bar/Counter
- Zoning: R-3
- Tax Annual Amount: 21993
- MLS Status: Active
- Covered Spaces: 3
- Middle School: Falcon Cove
- Pool: 1
- Elementary School: Gator Run
- Roof: Barrel Roof
- View: Golf Course,Pool
- High School: Cypress Bay
- Full Bathrooms: 4
- Pets Allowed: 1
- Water Source: Municipal Water
- Pets Allowed: More Than 20 Lbs
- Days On Market: 195
- Pool Dimensions: 15X25
- Parking Features: Driveway,Paver Block
- Half Bathrooms: 1
- Living Room Features: Den/Library/Office,Family Room
- Pool Features: In Ground
- Sewer: Public Sewer
- Heating: Central
- Patio And Porch Features: Patio
- Window Features: Blinds,Drapes
- Community Features: Additional Amenities,Gated Community,Golf Course Community,Mandatory Hoa,Other Membership Available
- Building Area Units: Square Feet
- Tax Year: 2023
- Direction Faces: Southeast
- Lot Features: 1/4 To Less Than 1/2 Acre Lot
- Construction Materials: CBS Construction
- Subdivision Information: Additional Amenities,Gated Community,Golf Course Community,Mandatory Hoa,Other Membership Available
- Style: Pool Only
- Association Fee: 558
- Lot Size Square Feet: 10987
- Architectural Style: Detached,One Story,Two Story
- Total Building Area: 4021
- Other Equipment: Automatic Garage Door Opener
Address
Open on Google Maps- Address Golf View Dr
- City Weston
- State/county Broward County
- Zip/Postal Code 33327
- Area SECTOR 7 - PARCELS F G H, Weston Hills
360° Virtual Tour
Walkscore
Mortgage Calculator
- Down Payment
- Loan Amount
- Monthly Mortgage Payment
- Property Tax
- Home Insurance
- Monthly HOA Fees
Schedule a Tour
Similar Listings
932 Nandina Dr, Weston FL 33327
- $1,349,000













































































