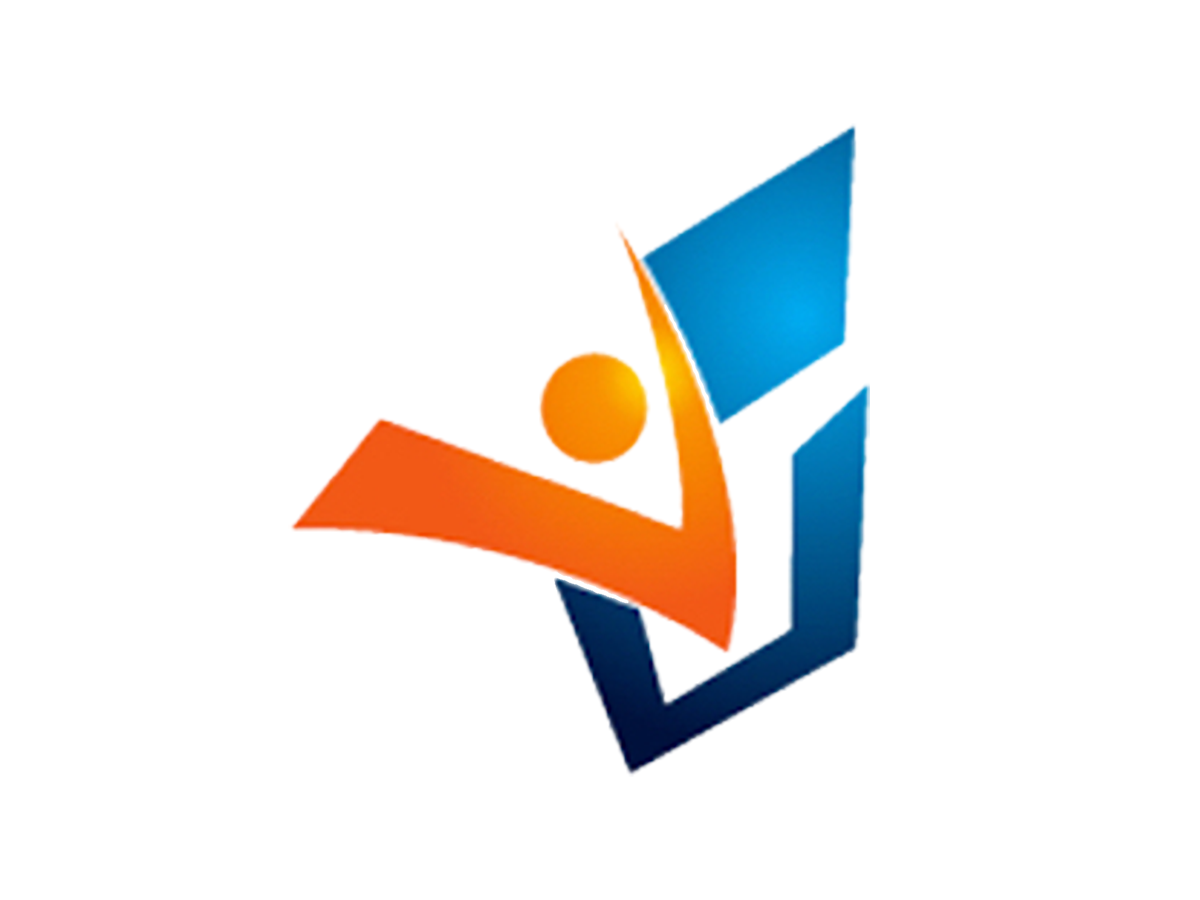Overview
- 4
- 4
- 4189
- 1996
Description
Spectacular Home w/ EXTENSIVE RENOVATIONS! Located within the prestigious PRINCETON at Weston Hills Country Club! 5,320 total sq ft, 5 Bedrooms/3 baths/2 half baths. This home has OVER $900k in renovations, including new roof, impact windows, sheer shade systems, Crestron smart home w/ A/V equipment throughout, new landscaping. NEW and spacious open EAT-IN Kitchen with breakfast table, new appliances, and more. Living Rm, Family Rm, Dining Rm, bar and office. MASTER BATHROOM fully renovated. Gorgeous TRAVERTINE FLOOR throughout the home. Resort Style Backyard, Spectacular new POOL and travertine paved deck, fenced, 3-CAR garage, GATED/Patrolled community, Close to Weston Town Center and Midtown Athletic Club, A+SCHOOL district. Expansive LOT 18,405 sq ft and stunning GOLF COURSE VIEWS.
Details
Updated on June 15, 2024 at 9:05 pm- Property ID: A11496722
- Price: $2,750,000
- Property Size: 4189 Square Feet
- Bedrooms: 4
- Bathrooms: 4
- Garages: 3
- Year Built: 1996
- Property Type: Single Family Residence
- Property Status: Residential
Additional details
- Laundry Features: Utility Room/Laundry
- Flooring: Marble,Tile
- Bedroom Features: Primary Bedroom Ground Level,Studio
- Cooling: Central Air,Electric
- Type of Association: Homeowners
- Building Name: SECTOR 7 - PARCELS F G H
- Association Fee Frequency: Quarterly
- Dining Room Features: Breakfast Area,Dining/Living Room,Eat-In Kitchen,Kitchen Dining,Snack Bar/Counter
- Zoning: RE
- Tax Annual Amount: 31603
- MLS Status: Active
- Covered Spaces: 3
- Middle School: Falcon Cove
- Pool: 1
- Elementary School: Gator Run
- Roof: Curved/S-Tile Roof
- View: Golf Course
- High School: Cypress Bay
- Full Bathrooms: 3
- Pets Allowed: 1
- Water Source: Municipal Water
- Pets Allowed: Yes
- Days On Market: 177
- Pool Dimensions: 12x18
- Parking Features: Driveway,Paver Block
- Half Bathrooms: 2
- Living Room Features: Den/Library/Office,Family Room,Utility Room/Laundry
- Pool Features: In Ground,Heated
- Sewer: Public Sewer
- Heating: Central,Electric
- Patio And Porch Features: Deck
- Community Features: Clubhouse,Pool,Exercise Room,Gated Community,Golf Course Community,Golf Equity Available,Picnic Area,Private Membership Available,Security Patrol,Sidewalks,Street Lights,Underground Utilities
- Building Area Units: Square Feet
- Tax Year: 2022
- Direction Faces: Northwest
- Lot Features: 1/2 To Less Than 3/4 Acre Lot
- Construction Materials: CBS Construction
- Subdivision Information: Clubhouse,Community Pool,Exercise Room,Gated Community,Golf Course Community,Golf Equity Available,Picnic Area,Private Membership Available,Security Patrol,Sidewalks,Street Lights,Underground Utilities
- Style: Pool Only
- Association Fee: 539
- Lot Size Square Feet: 18405
- Architectural Style: Detached,One Story
- Master Bathroom Features: Dual Sinks,Separate Tub & Shower
- Total Building Area: 5219
- Other Equipment: Automatic Garage Door Opener
Features
- Barbeque
- Built-in Features
- Closet Cabinetry
- Cooking Island
- Den/Library/Office
- Dishwasher
- Electric Water Heater
- Entrance Foyer
- Family Room
- First Floor Entry
- Gas Range
- Has a View
- Has Cooling System
- Has Garage
- Has Heating System
- Home Owners Association
- Ice Maker
- Lighting
- Open Parking
- Pantry
- Refrigerator
- Utility Room/Laundry
- Volume Ceilings
- Wall Oven
- Wet Bar
Address
Open on Google Maps- Address Princeton Ct
- City Weston
- State/county Broward County
- Zip/Postal Code 33327
- Area SECTOR 7 - PARCELS F G H, Weston Hills
360° Virtual Tour
Walkscore
Mortgage Calculator
- Down Payment
- Loan Amount
- Monthly Mortgage Payment
- Property Tax
- Home Insurance
- Monthly HOA Fees
Schedule a Tour
Similar Listings
477 Spinnaker, Weston FL 33326
- $1,050,000



























