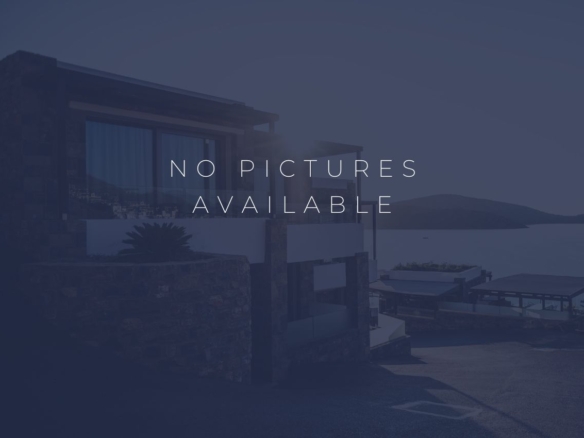20197 NW 10th St, Pembroke Pines FL 33029
Overview
- 5
- 4
- 3360
- 1992
Description
Spacious 2-story waterfront single family home with 5 bedrooms, 4 full bathrooms and pool. Located in the desirable community of the Preserve at Chapel Trail. This property is a great choice for those seeking a comfortable living environment. Inside you will be greeted by high ceilings and an abundance of natural light. Home features 1 bedroom and 1 full bathroom conveniently located on the 1st floor; formal dining, and open kitchen with breakfast nook. Large primary bedroom with seating area. Wood flooring throughout. Outside you’ll discover a screened backyard with pool. Separate laundry room with sink. 3-car garage and large driveway. Impact windows & doors. Roof 2011. Washer & Dryer 2 years. Located near I-75, parks, restaurants, shopping, and schools.
Details
Updated on September 16, 2024 at 3:40 pm- Property ID: A11627703
- Price: $975,000
- Property Size: 3360 Square Feet
- Bedrooms: 5
- Bathrooms: 4
- Garages: 3
- Year Built: 1992
- Property Type: Single Family Residence
- Property Status: Residential
Additional details
- Laundry Features: Utility Room/Laundry,Washer/Dryer Hook-Up
- Flooring: Tile,Wood
- Water front Features: WF/Pool/No Ocean Access,Canal Front,Lake
- Bedroom Features: At Least 1 Bedroom Ground Level,Primary Bedroom Upstairs,Sitting Area - Primary Bedroom
- Cooling: Ceiling Fan(s),Central Air,Electric
- Security Features: Smoke Detector
- Type of Association: Homeowners
- Building Name: PRESERVE AT CHAPEL TRAIL
- Association Fee Frequency: Quarterly
- Dining Room Features: Breakfast Area,Eat-In Kitchen,Formal Dining
- Zoning: (PUD)
- Tax Annual Amount: 8852
- MLS Status: Active
- Covered Spaces: 3
- Middle School: Silver Lks Middle
- Pool: 1
- Elementary School: Chapel Trail
- Frontage Length: 75
- Roof: Flat Tile
- View: Pool,Water
- High School: West Broward
- Full Bathrooms: 4
- Water Source: Municipal Water
- Days On Market: 53
- Pool Dimensions: .
- Parking Features: Driveway
- Half Bathrooms: 0
- Living Room Features: Family Room,Great Room,Utility Room/Laundry
- Pool Features: In Ground,Equipment Stays
- Sewer: Public Sewer
- Heating: Central,Electric
- Patio And Porch Features: Screened Porch
- Window Features: Blinds,Sliding
- Community Features: Additional Amenities,Pool,Tennis Court(s),Paved Road,Picnic Area,Public Road,Sidewalks,Street Lights
- Building Area Units: Square Feet
- Tax Year: 2023
- Direction Faces: South
- Lot Features: 1/4 To Less Than 1/2 Acre Lot
- Furnished: Unfurnished
- Construction Materials: Frame
- Subdivision Information: Additional Amenities,Community Pool,Community Tennis Courts,Paved Road,Picnic Area,Public Road,Sidewalks,Street Lights
- Style: WF/Pool/No Ocean Access
- Association Fee: 508
- Lot Size Square Feet: 9600
- Architectural Style: Detached,Two Story
- Master Bathroom Features: Dual Sinks,Separate Tub & Shower
- Total Building Area: 4159
- Other Equipment: Automatic Garage Door Opener
Address
Open on Google Maps- Address 10th St
- City Pembroke Pines
- State/county Broward County
- Zip/Postal Code 33029
- Area PRESERVE AT CHAPEL TRAIL
360° Virtual Tour
Walkscore
Mortgage Calculator
- Down Payment
- Loan Amount
- Monthly Mortgage Payment
- Property Tax
- Home Insurance
- Monthly HOA Fees















































































