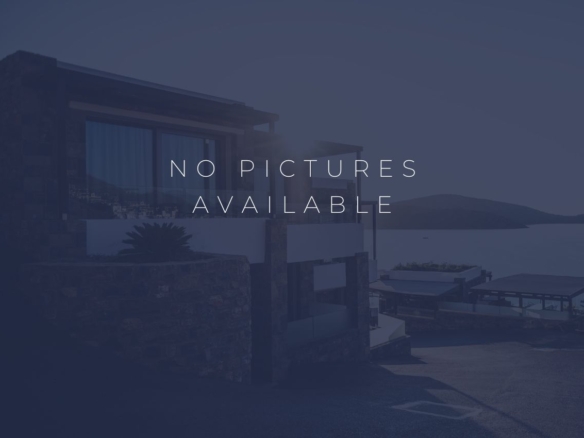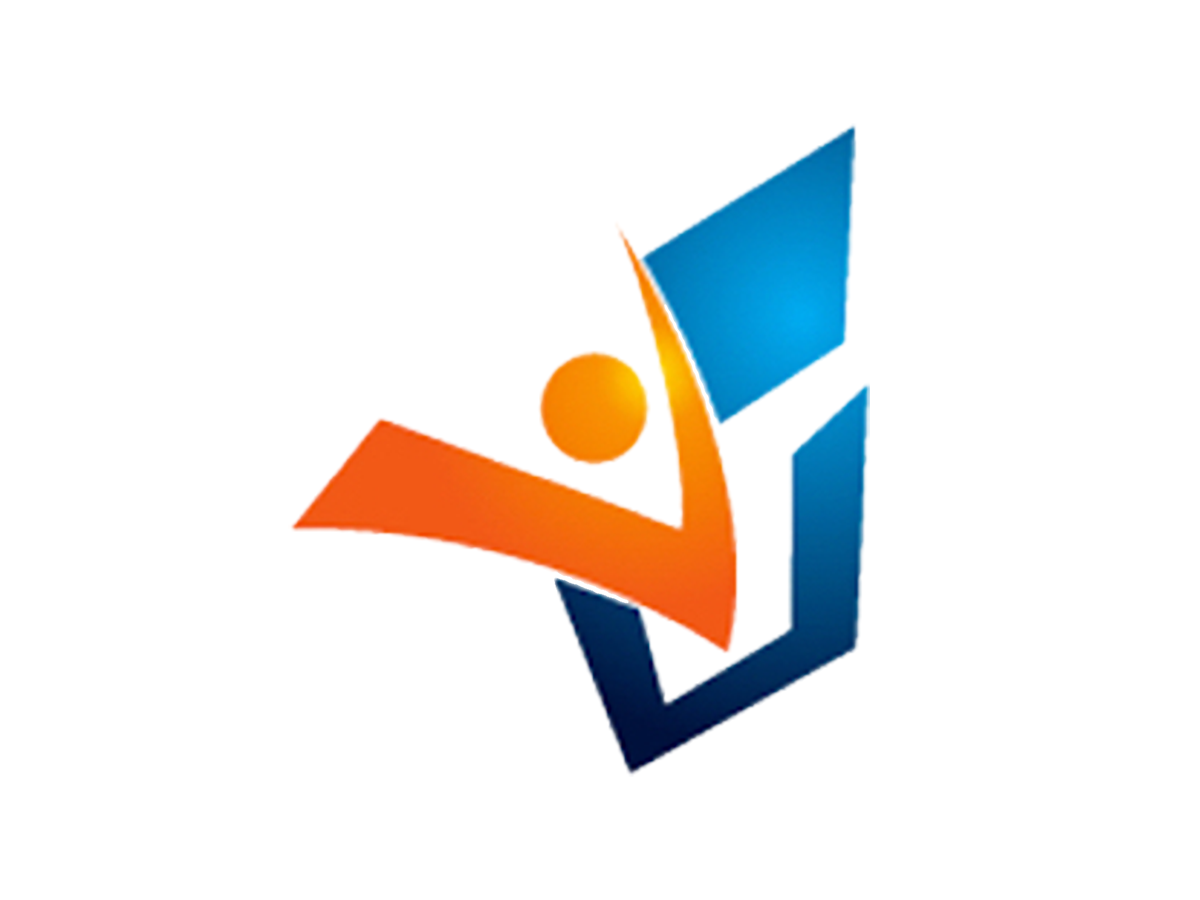Residential
Closed
1251 Skylark Dr, Weston FL 33327
1251 Skylark Dr, Weston FL 33327
Overview
Property ID: A11592903
- 4
- 3.5
- 3075
- 2000
Description
Spectacular Pool House located in a Cul de Sac, Ceiling Heights 13″-14″, 4 Bedrooms Plus Room for Den/Office , 3.5 Bathrooms, Porcelain Floors, Carpets in the Bedrooms were installed in 2021. New Roof 2022, High Impact Windows, Appliances Stainless Steel, Granite Countertops, Freshly Painted, New Electrical outlets, Locks, water softener through the whole house, and more! Located in the prestigious community of Savanna, a lot of amenities, Clubhouse, Five Pools including a Waterslide, 9 Hole Mini-Golf Course, Roller Hockey Rink, Basketball, Multi-Purpose Soccer Field, 24 Hours security guards. Top-rated schools.
Details
Updated on January 13, 2025 at 12:59 pm- Property ID: A11592903
- Price: $1,085,000
- Property Size: 3075 Square Feet
- Bedrooms: 4
- Bathrooms: 3.5
- Garages: 2
- Year Built: 2000
- Property Type: Single Family Residence
- Property Status: Residential
Additional details
- Laundry Features: Utility Room/Laundry
- Flooring: Carpet
- Bedroom Features: Entry Level,Primary Bath Shower,Primary Bath Tub,Sitting Area - Primary Bedroom
- Cooling: Central Air
- Type of Association: Homeowners
- Building Name: SECTOR 2-PARCELS 17 18 19
- Association Fee Frequency: Quarterly
- Dining Room Features: Formal Dining,Snack Bar/Counter
- Zoning: R-2
- Tax Annual Amount: 15580
- MLS Status: Closed
- Covered Spaces: 2
- Middle School: Falcon Cove
- Pool: 1
- Elementary School: Manatee Bay
- Roof: Curved/S-Tile Roof
- View: Pool
- High School: Cypress Bay
- Full Bathrooms: 3
- Fencing: Fenced
- Pets Allowed: 1
- Water Source: Municipal Water
- Pets Allowed: Restrictions Or Possible Restrictions
- Days On Market: 115
- Maintenance Includes: Maintenance Incl Common Area,Maintenance Incl Security
- Pool Dimensions: 15x30
- Spa Features: Community
- Parking Features: Driveway
- Half Bathrooms: 1
- Living Room Features: Den/Library/Office,Family Room,Utility Room/Laundry
- Pool Features: In Ground,Screen Enclosure
- Sewer: Public Sewer
- Heating: Central
- Model: Heron
- Patio And Porch Features: Patio,Screened Porch
- Window Features: High Impact Windows
- Community Features: Gated,Clubhouse,Pool,Gated Community,Management On Site,Mandatory Hoa,Picnic Area,Private Roads,Security Patrol,Sidewalks,Spa/Hot Tub,Street Lights
- Building Area Units: Square Feet
- Tax Year: 2023
- Direction Faces: Southwest
- Lot Features: Less Than 1/4 Acre Lot
- Furnished: Unfurnished
- Construction Materials: CBS Construction
- Subdivision Information: Card/Electric Gate,Clubhouse,Community Pool,Gated Community,Management On Site,Mandatory Hoa,Picnic Area,Private Roads,Security Patrol,Sidewalks,Spa/Hot Tub,Street Lights
- Style: Pool Only
- Association Fee: 510
- Lot Size Square Feet: 8257
- Architectural Style: Detached,One Story
- Master Bathroom Features: Dual Sinks,Separate Tub & Shower
- Total Building Area: 3834
- Other Equipment: Automatic Garage Door Opener
Features
- 3 Bedroom Split
- Den/Library/Office
- Dishwasher
- Disposal
- Dryer
- Electric Range
- Electric Water Heater
- Entrance Foyer
- Family Room
- First Floor Entry
- Garage Attached
- Has a View
- Has Cooling System
- Has Garage
- Has Heating System
- Home Owners Association
- Microwave
- Open Parking
- Pantry
- Refrigerator
- Roman Tub
- Spa
- Utility Room/Laundry
- Volume Ceilings
- Walk-In Closet(s)
- Washer
Address
Open on Google Maps- Address Skylark Dr
- City Weston
- State/county Broward County
- Zip/Postal Code 33327
- Area SECTOR 2-PARCELS 17 18 19, The Marshes
360° Virtual Tour
Walkscore
Mortgage Calculator
Monthly
- Down Payment
- Loan Amount
- Monthly Mortgage Payment
- Property Tax
- Home Insurance
- Monthly HOA Fees
Schedule a Tour
Similar Listings
932 Nandina Dr, Weston FL 33327
- $1,349,000




















































